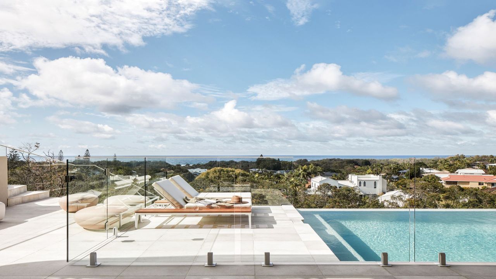
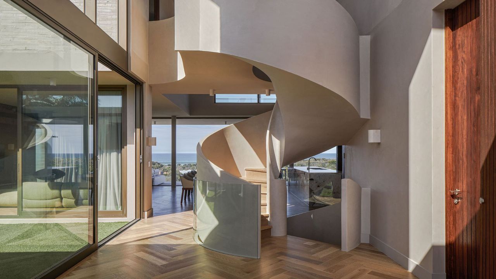
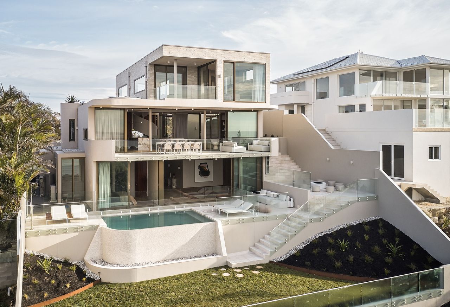
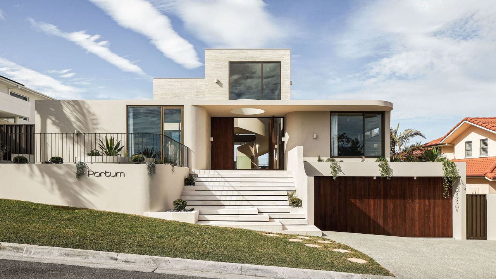
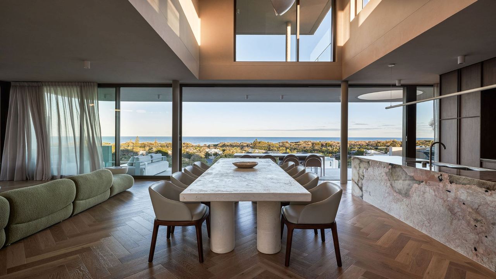
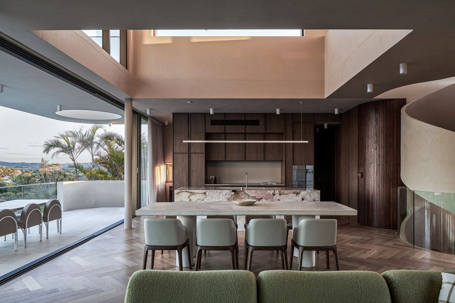
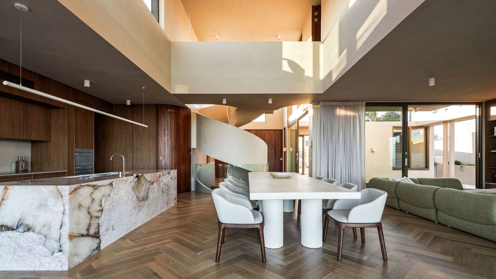
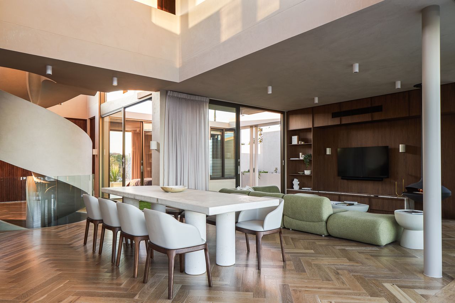
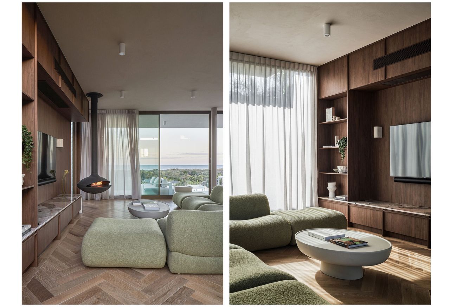
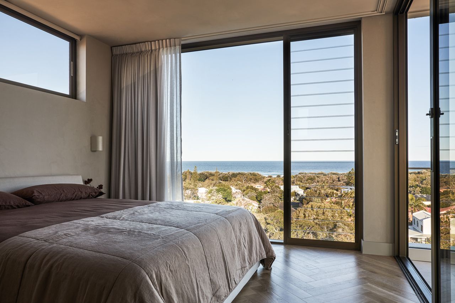
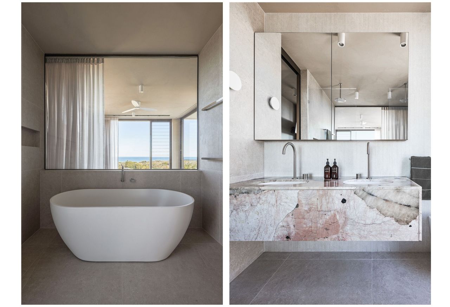
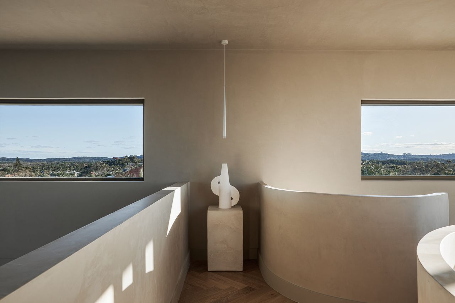
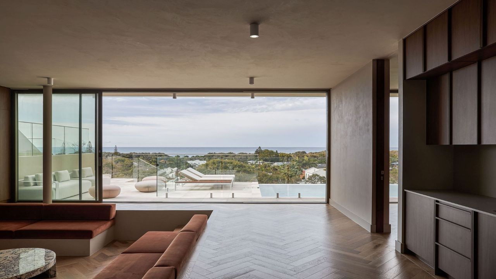
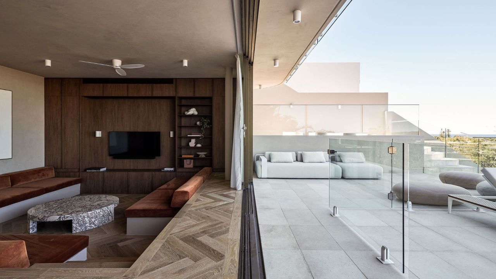
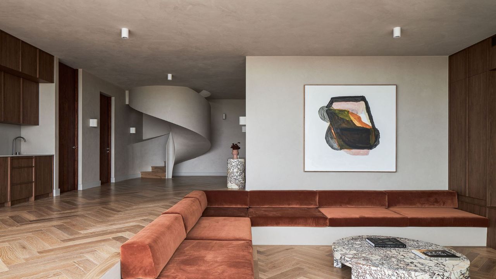
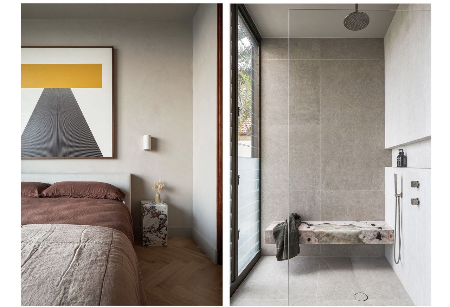
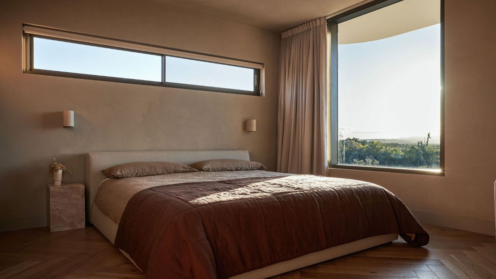
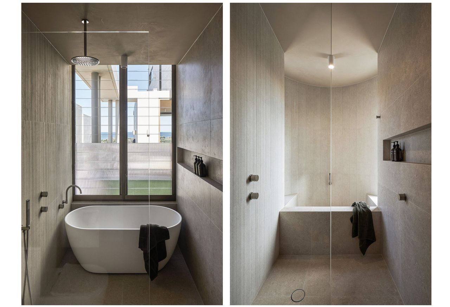
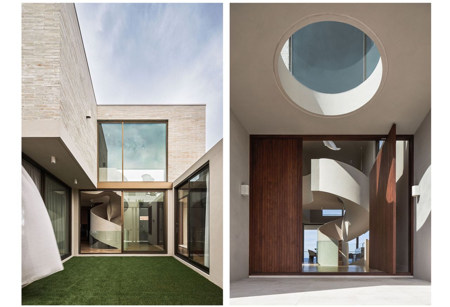
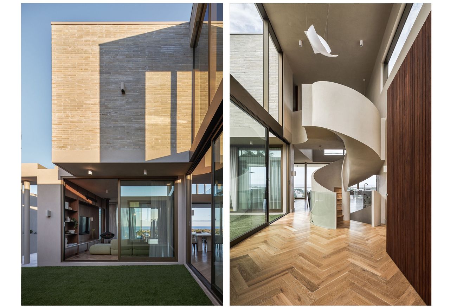
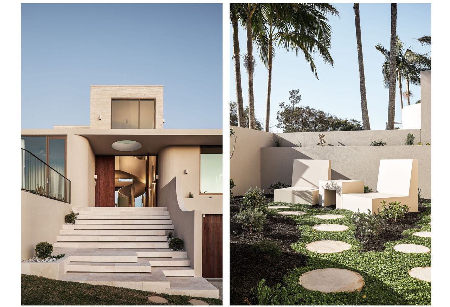
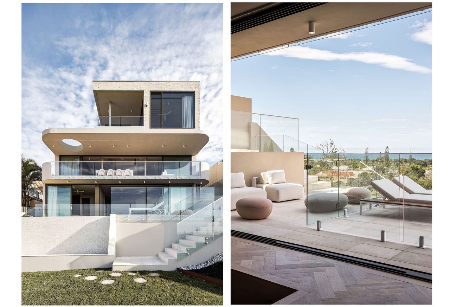
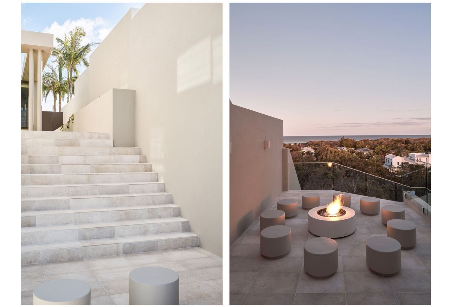
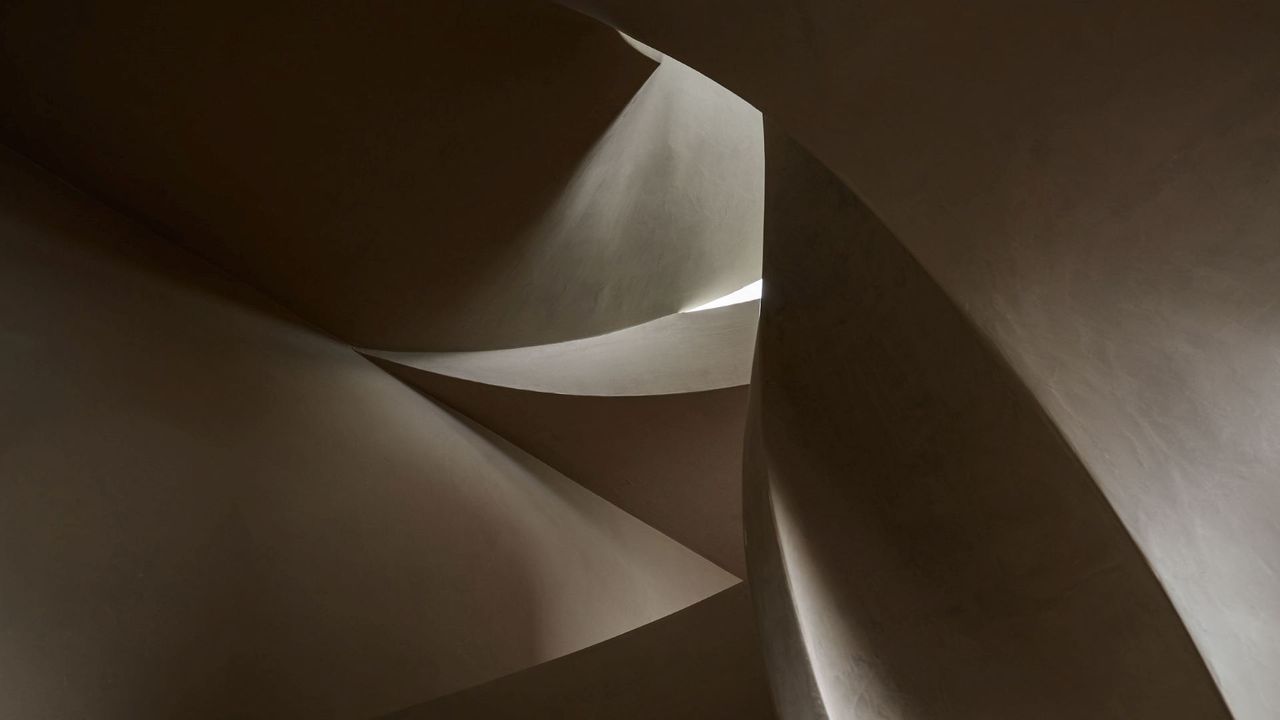
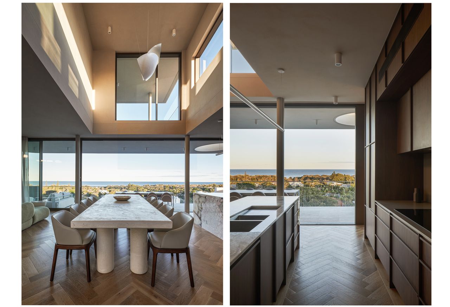
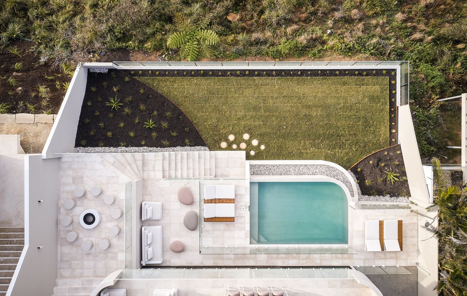
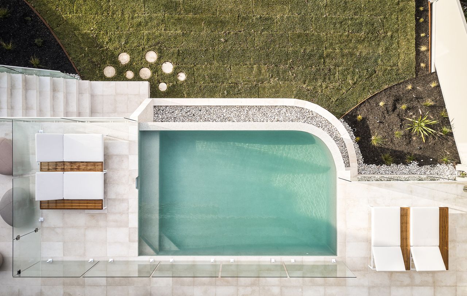
Portum
Byron Bay, NSW 2481
- 8 guests max
- 4 bedrooms
- 4.0 bathrooms
- 0 parking space
A luxurious haven for the senses, this is a thoughtfully designed masterpiece.
Step inside the sweeping front door and a cinematic view of the Pacific Ocean welcomes you. Built high on the ridge and set over three levels, this light filled sanctuary floats above the tree canopy, allowing you to immerse in your surrounds.
Walk in, breathe out and let Portum’s fluid, light-filled spaces rinse your senses.
A modernist dream in perfect alignment. Creative, visionary, sustainable and designed to wow — the floors are linked by a stunning helical staircase.
Sculptural curves and warm natural finishes deliver a refined aesthetic while the timeless interior palette riffs on the organic beauty of the surrounding Arakwal National Park.
Here, connection to nature is everything. With its minimal aesthetic and expansive ocean to sky views, there is a considered flow that encompasses indoor and outdoor living in its embrace.
The abundance of space makes it easy to enjoy quality time together as well as quiet moments alone.
There are four luxurious king size bedrooms, each with their own ensuite, and views that capture the coastline or hinterland. A fully equipped designer kitchen, with butler’s pantry and two sumptuous living areas connected to generous outdoor spaces, ensure you have plenty of room to relax your way.
Every detail has been carefully curated from the locally commissioned artworks to the personal luxe touches – Grown Alchemist bath and body products, sustainably made Citta cotton bath towels and linen robes, Mayde Organic teas and more…
The infinity magnesium pool and generous lounging areas beckon — then in the evening reconnect around the firepit for heavenly sunset drinks and stargazing.
Portum invites you to relax, rejuvenate, reconnect with friends, loved ones…and yourself.
When you’re ready to explore, a quiet bush track guides you through coastal heath to the white sand and turquoise water of Tallow Beach. A short drive in the opposite direction takes you into the heart of vibrant Byron Bay and the undulating Hinterland beyond.
The Living Spaces
Entry level
Airy and spacious, yet warm and welcoming, this floor invites you to a luxurious living area combining entry foyer, kitchen, dining and lounge room, plus a sun-drenched internal courtyard. This level offers connection to the ocean all year round with floor to ceiling glass doors that are fully retractable to create an integrated indoor/outdoor space. Walnut joinery, handcrafted Venetian plaster finishes, herringbone oak floors and Jardan furniture are artfully styled for a contemporary/classic edge and a soothing stay.
– Double – height entry and helical staircase to upper and lower levels
– Internal north-facing courtyard
– Smart TV and Sonos Sound Bar
– Jardan lounge finished in Felix Leaf fabric
– Suspended pendant fireplace for Winter warmth
– Eight seater dining table
– Integrated balcony with outdoor dining
Lower Level
On the lower floor, a sumptuous sunken lounge with a custom wraparound sofa offers views across the tree canopy to the ocean, while the infinity pool and a suite of outdoor lounges and couches beckon just beyond the sliding glass doors.
– Smart Tv and Sonos Sound Bar
– Spacious sunken lounge with Cool Republic marble coffee table
– Access to infinity pool
Kitchen
With its muted pink and olive marble island bench, the kitchen is a visually stunning hub of the home. A butler’s pantry allows for effortless entertainment whilst the crockery has been handcrafted in the Byron hinterland making even a cup of tea a joyful experience.
– Fully equipped kitchen with locally made tableware from The Clay Barn
– Butlers pantry
– Delonghi coffee machine
– Smeg appliances
Garage
This is a double garage with a Tesla charger. It also houses four foam surfboards for your use on the local beaches. If you enter Portum from the garage you will come in via the lower level.
Outdoor Spaces
Portum is designed to showcase its sweeping views of the Byron Bay coastline. Balconies on every floor offer ample spaces to commune with nature, whilst the north-facing courtyards offers shelter and privacy.
– Infinity magnesium pool
– Sun-loungers and outdoor lounge setting
– Dining setting for alfresco meals on ground-level balcony
– Firepit and seating on lower mezzanine level
– Inner courtyard area capturing morning sun
– Lawn and gardens
Sustainability
Portum is built from resilient, low-impact materials that will continue to perform for decades.
Portum’s curves are sculpted in ECOPact low-carbon concrete, which reduces embodied carbon by 30-60% as well as carbon neutral, Australian-made clay bricks from Krause Bricks. Low E (emissivity) glass allows the home to passively heat and cool itself in the coastal environment.
The house is powered with a 10KW solar system paired with a Tesla charger. Water tanks, a composting system, a carbon water filter and sustainably made and sourced bath and home products are in use throughout, ensuring a light footprint for your stay.
Bedroom Configuration:
Bedroom 1 – King Bed with ensuite, private balcony located on the top floor with ocean views.
Bedroom 2 – King Bed with ensuite, private courtyard located on entry level with hinterland views.
Bedroom 3 – King Bed with ensuite, formed concrete bath. Located on the entry level.
Bedroom 4 – King Bed with ensuite, located on the lower level, this bedroom enjoys private access to the infinity pool.
Ideally Suited For:
Family holidays, wedding guest accommodation, extended families, friends or groups of up to 8 Adults.
Terms And Conditions:
Schoolies, bucks or hens groups are not suitable for this property.
Strict No Party policy. No pets. Bookings will be cancelled upon breach of these policies.
This property is not suitable for persons under 28 years of age without prior approval.
Schoolies will not be accepted, please do not ask.
Thank you for your understanding.
STRA Permit ID: PID-STRA-39741
Amenities
- Air Conditioning
- Balcony
- BBQ
- Beach/Pool Towels
- Car parking
- Clothes Dryer
- Coffee Machine
- Fireplace
- Garden Area
- Hairdryer
- Iron / Ironing Board
- Kitchen
- Linen
- Microwave
- Netflix
- Smart TV
- Sonos Music System
- Swimming Pool
- Washing Machine
- Wifi
Bedding Configuration
Room 1
- 1 King bed
Room 2
- 1 King bed
Room 3
- 1 King bed
Room 4
- 1 King bed

