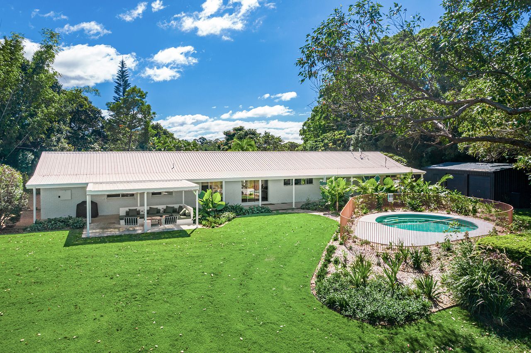

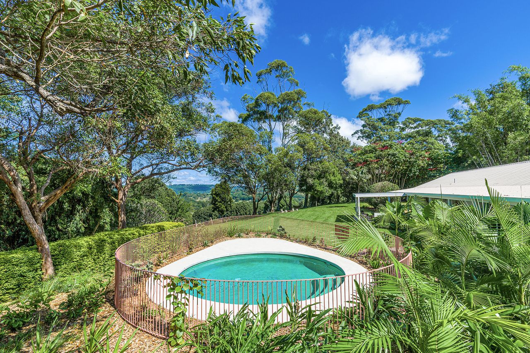

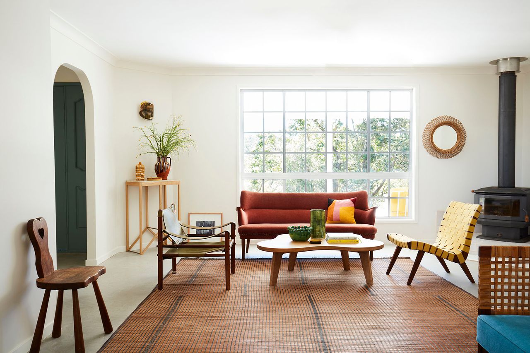

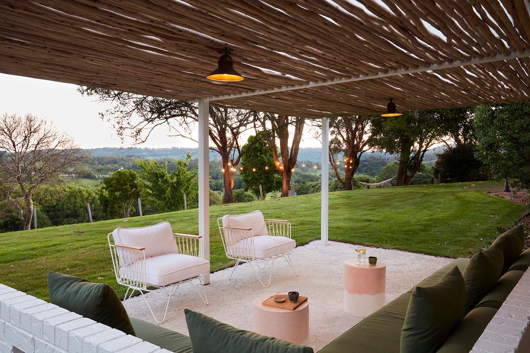

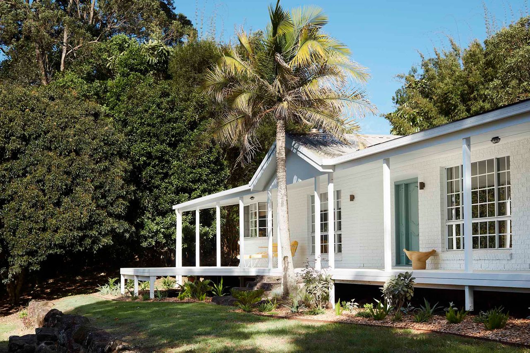

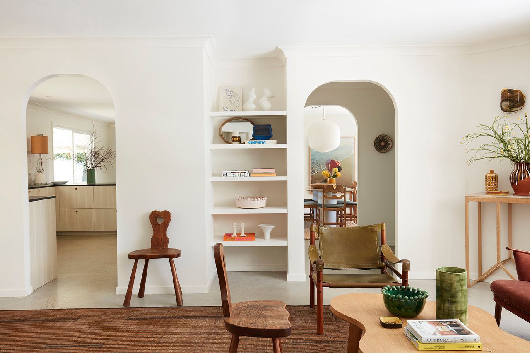

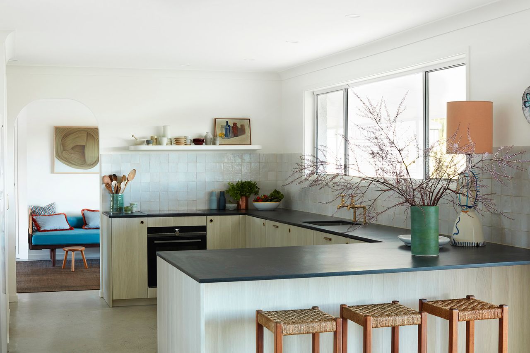

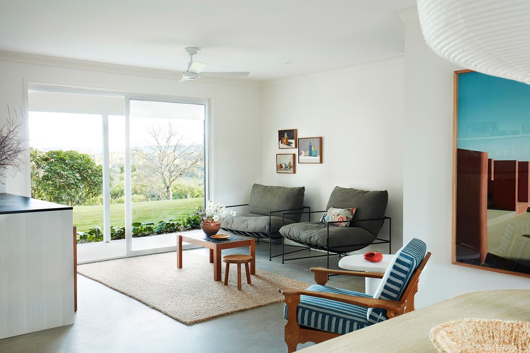

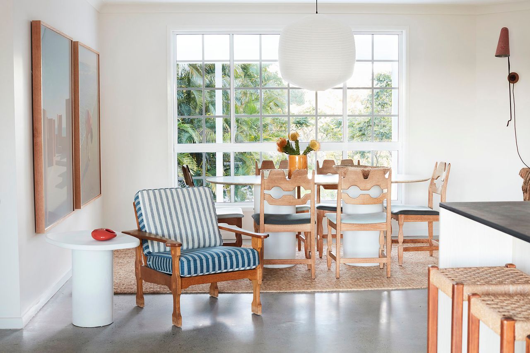

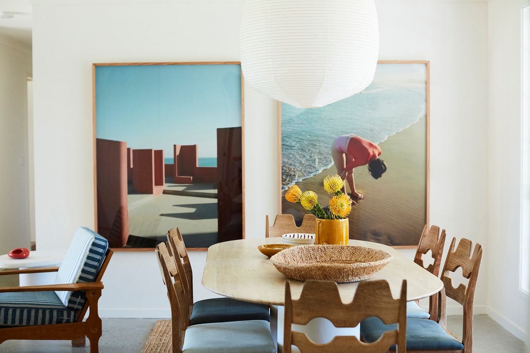

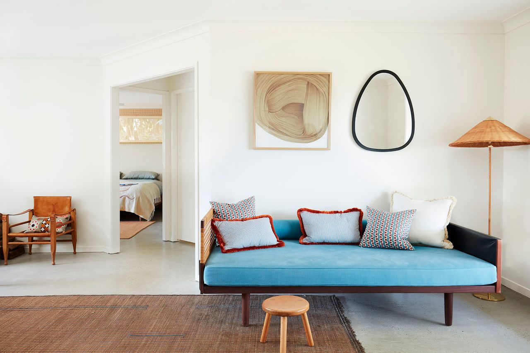

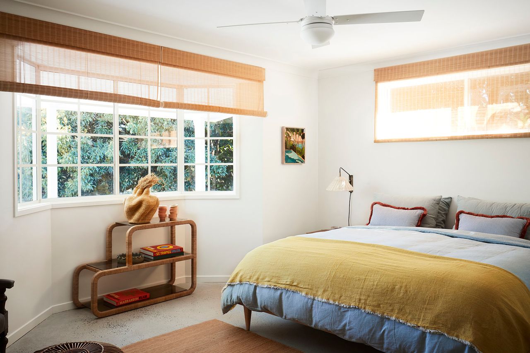

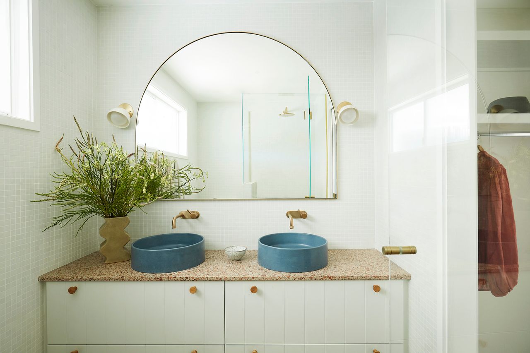

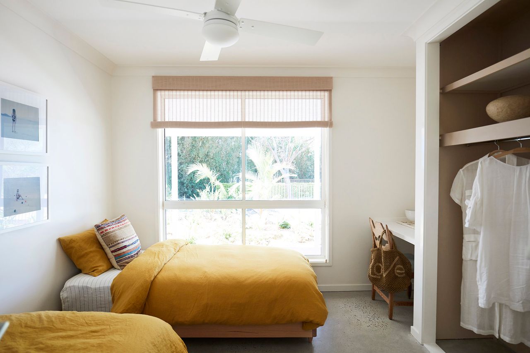

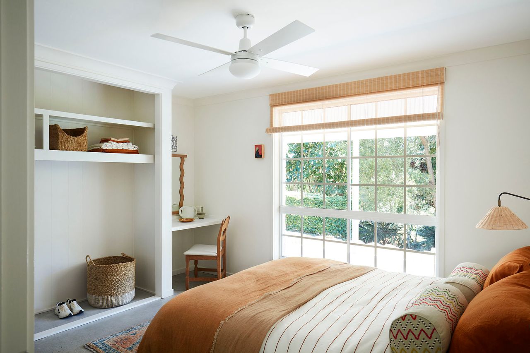

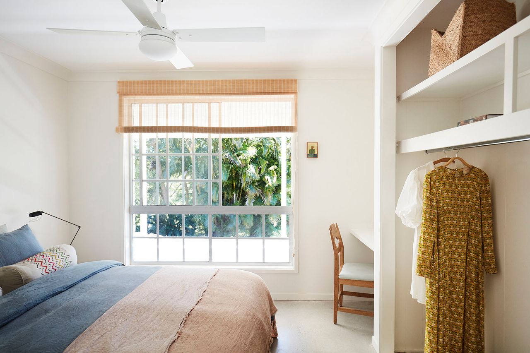

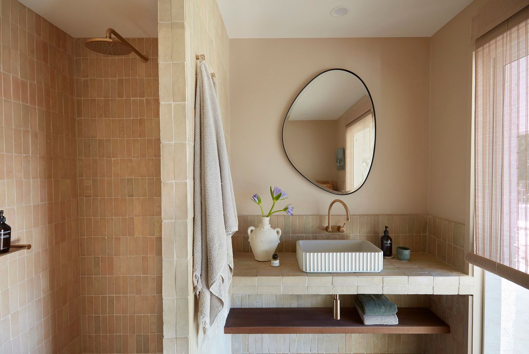

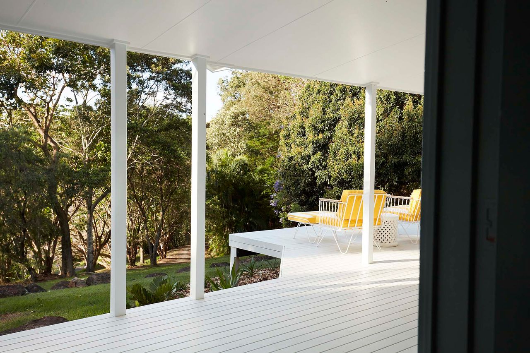

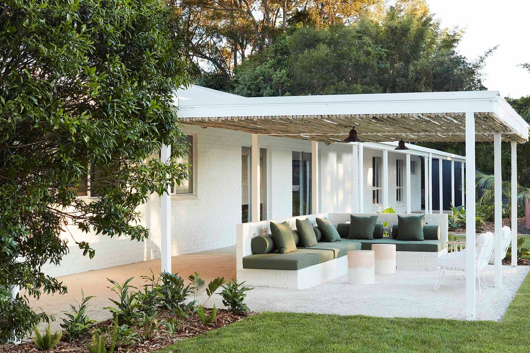

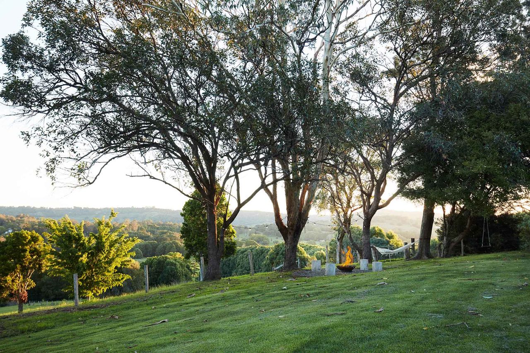

Hidden Byron
Myocum, NSW 2481
- 8 guests max
- 4 bedrooms
- 3.0 bathrooms
- 4 parking space
The name of this stunning countryside retreat says it all – untold beauty and tranquility, tucked away in 4 private acres of blissful hinterland. Located in the foothills of the Nightcap National Park at Myocum, Hidden Byron is a newly renovated and interior designed, stylish and spacious 4 bedroom, 3 bathroom home that serves up serenity in a big way.
Gorgeous greenery and mature trees surround you on all sides, making Hidden Byron the perfect place to escape the hustle and bustle of daily life. The property’s grounds are full of peaceful places to relax and unwind, including an impressive circular swimming pool, complete with sunken seats around the perimeter to bask in the views. There’s also a hillside firepit, hammock under the trees, covered rear verandah with built-in day beds, and a gorgeous timber verandah at the front of home.
Inside, Hidden Byron boasts striking interior design, with an eclectic mix of globally sourced beautiful furnishings, art and objects. Each space is uniquely styled and brings its own personality, with furniture, paintings and ornaments carefully hand-picked. The home centres around expansive kitchen, dining and living spaces, with the bedrooms and bathrooms bookending the property on both sides.
Hidden Byron – featured in the April 2022 ‘Luxe Country Homes’ edition of Belle Magazine – delivers peacefulness and privacy, yet easy access to the region’s must-see townships and top attractions. Mullumbimby, Brunswick Heads and Byron Bay are all a short and pleasurable drive through the hills, with a host of stunning beaches and National Parks on your doorstep. Byron Bay’s famed The Farm restaurant, bakery and produce store is 10 minutes’ drive, while the beaches of Belongil and Brunswick are just 15 minutes from home.
Property Features:
– 4 bedrooms, 3 bathrooms, sleeps 8
– Sweeping hinterland views
– Hilltop pool, fire pit and hammock under the trees
– Covered entertainment area with day beds
– Beautifully designed and styled by Justine Hugh-Jones
– Spacious kitchen area with a bar nook
– Elegant timber verandah at front of home
– Ceiling fans throughout
– Garage and driveway parking for 4 vehicles
– Short distance to Mullumbimby (9km), Brunswick Heads (15km) and Byron Bay (18km)
Living and Dining:
Light-filled and elegant, Hidden Byron’s central living room is a haven for relaxation and a space to soak up your peaceful surroundings. Unique furniture features throughout with an eclectic collection of armchairs and daybed sofa enhancing this impressive area. A charming wood fireplace sits proudly in the corner of the room, providing warmth throughout the home during cooler months. The living room also includes a TV with Google Chromecast compatibility, allowing guests to browse their favourite apps and streaming services via their personal account. The living space connects to the home’s main dining area, with a vintage travertine dining table and chairs taking centre stage amid a collection of absorbing art pieces. Meals can also be served up from the breakfast bar stools positioned off the kitchen bench.
Cooking:
Hidden Byron’s roomy, user-friendly kitchen – featuring an enormous L-shaped bench – is equipped with everything you need to settle in for a long, soothing stay. Here, you’ll find all your kitchen essentials – including a brand new oven, induction stovetop and dishwasher – plus a collection of handy appliances, such as a coffee machine, blender, citrus juicer, and SodaStream machine. There’s also a bar nook positioned in the kitchen, allowing you to prepare refreshing cocktails and nips of your favourite spirits. Meals can also be prepared on the gas BBQ, located just outside the kitchen on the rear-facing verandah that gazes out to the hills.
Sleeping:
Hidden Byron’s light and bright master bedroom is not to be missed with its antique-meets-modern decor, roomy king bed, spacious walk-through wardrobe, and lavish ensuite bathroom. The home’s living quarters are evenly split, with a child-friendly bedroom positioned just off the master, and the remaining 2 guest rooms positioned to the far end of the property. All bedrooms feature ceiling fans for cooling, while the guest rooms each include desk space. All bedrooms are fitted with wicker blinds that are designed to capture maximum natural light.
Bedding configuration (sleeps up to 8):
– Bedroom 1 (master bedroom): king, ensuite bathroom, ceiling fan, walk-through wardrobe
– Bedroom 2: 2 x singles, ceiling fan, built-in wardrobe, desk space, dressing table
– Bedroom 3: queen, ceiling fan, built-in wardrobe, desk space, dressing table
– Bedroom 4: queen, ceiling fan, built-in wardrobe, desk space, dressing table
Bathroom and Laundry:
The master bedroom ensuite has a charming retro feel, with eye-catching Terrazzo tiles, brushed gold tapware and 2 concrete basins completing this handsome space. The home’s second bathroom – doubling as a European-style laundry, with integrated washer and dryer – connects to the pool-side verandah, allowing guests to easily transition from a swim and into a warm shower. An additional shared bathroom and a powder room are positioned on the far side of the home.
Bathroom configuration:
– Bathroom 1 (ensuite from master bedroom): shower, toilet, double vanity
– Bathroom 2 (shared laundry space): shower, single vanity, European-style laundry
– Bathroom 3 (shared): shower, toilet, single vanity
– Powder room: toilet, single vanity
Outdoor:
Surrounded by breath-taking hinterland, landscaped garden beds and a collection of stunning mature trees. From the beautifully manicured rear lawn area – complete with a serene hilltop fire pit – gaze out to the south and watch as the sun sets over rolling hills. There’s plenty of room at the back of the property for children to play, and a covered verandah with built-in day beds to enjoy the pool, views, coffee, lunch, or sunset cocktails. The front of the property looks over a deep canopy of trees with an expansive timber verandah providing a peaceful backdrop to relax reading a book or to sip on a Spritz!
Pool:
Just off the rear verandah nestled within the garden lies Hidden Byron’s sophisticated swimming pool. The impressive circular pool and heated outdoor shower sits amongst the tranquil trees and landscaped, tropical gardens, with views across the hills. The round pool has been designed with a sunken seat around the perimeter to bask in the views.
Pets:
Unfortunately, this property is not pet-friendly.
Parking:
Hidden Byron offers plenty of space for parking with 2 vehicles able to be securely parked in the garage, with room for another 2 cars in the driveway.
Location
Located on the doorstep of Nightcap National Park in Myocum, Hidden Byron is a blissful retreat tucked away in the peaceful hinterland north-west of Byron Bay (18km), with easy access to Byron town. Shopping, dining and entertainment is close by with the townships of Mullumbimby (9km), Brunswick Heads (15km) and Byron Bay (18km) a pleasurable drive from home. Byron Bay’s much-loved The Farm restaurant, bakery and produce store is 10 minutes’ drive, while Belongil and Brunswick Beaches are just 15 minutes away. For music lovers, Hidden Byron is located 10 minutes’ drive to Byron Bay Events farm – home to the iconic Bluesfest – with the North Byron Parklands – the site of Splendour in the Grass – 18 minutes by car.
Schoolies:
Schoolies, bucks or hens groups are not suitable for this property. Strict No Party policy. Bookings will be canceled upon breach of these policies. Schoolies will not be accepted, please do not ask. Thank you for your understanding.”
STRA Permit ID: PID-STRA-31446
Amenities
- 3 Bathrooms
- 4 Bedrooms
- Additional Toilet
- Balcony
- BBQ
- Ceiling Fans
- Coffee Machine
- Courtyard
- Dryer
- Family Friendly
- Fireplace
- Full Kitchen
- Garden
- Hair Dryer
- Heating
- Laundry Facilities
- Luxury
- Non Smoking
- Private House
- Stereo
- Streaming Service
- Swimming Pool
- TV
- Views
- Washing Machine
- Wi-fi
Bedding Configuration
Bedroom 1
- 1 King bed
Bedroom 2
- 2 Single bed
Bedroom 3
- 1 Queen bed
Bedroom 4
- 1 Queen bed

